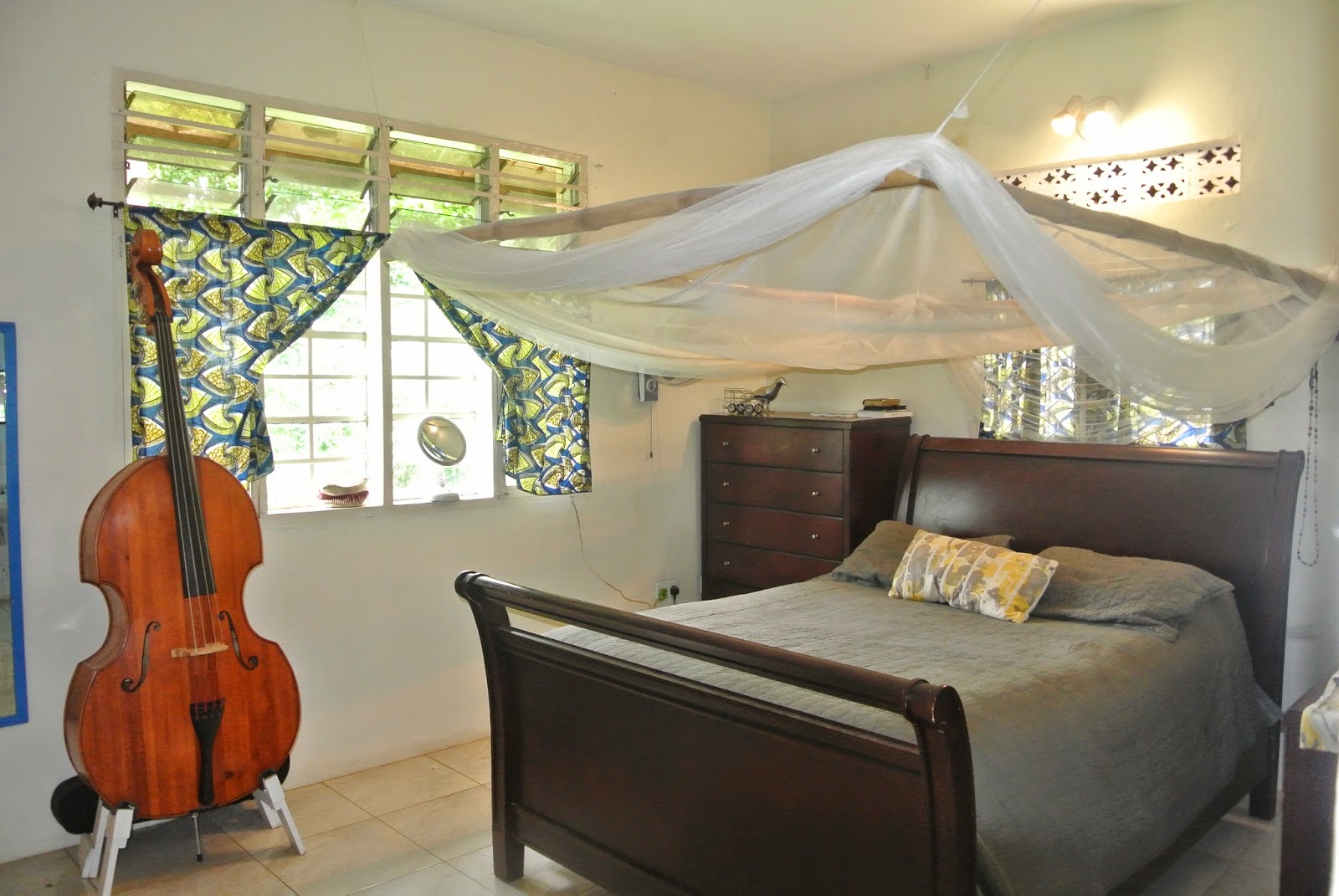If you were to enter through the doors straight ahead, (I hadn't unlocked it yet in this pic), you would enter into our living room.
Next to the living room is the dining room. Aesthetically, it drives me a little crazy that this is the only place to keep the refrigerator, but I'm working on letting that go :-).
From the dining room you have two choices. You could go into the kitchen.
Once again, you might notice that our appliances are in funny places. See the washing machine in the front left corner?
And from the dining room, you could also head down the hallway to the bedrooms.
Can you spy Mark in this pic? Also take note of the "cat house" Silas built for our cat, Mina.
One interesting feature of houses here are separate rooms for toilets, sinks, and showers. Different houses have different combinations. Our house has a toilet in one room and a sink and shower in the other. Here's the sink and shower. I thought I'd spare you a toilet shot.
School room
Boys room
Master bedroom
Master bathroom
There is also a guest bedroom, but I didn't take any photos of it, since it is currently Haley and Morgan's home. Also, note to moms - I cleaned up for most of these pics, or in the case of the boys room, I made them clean it up.










No comments:
Post a Comment